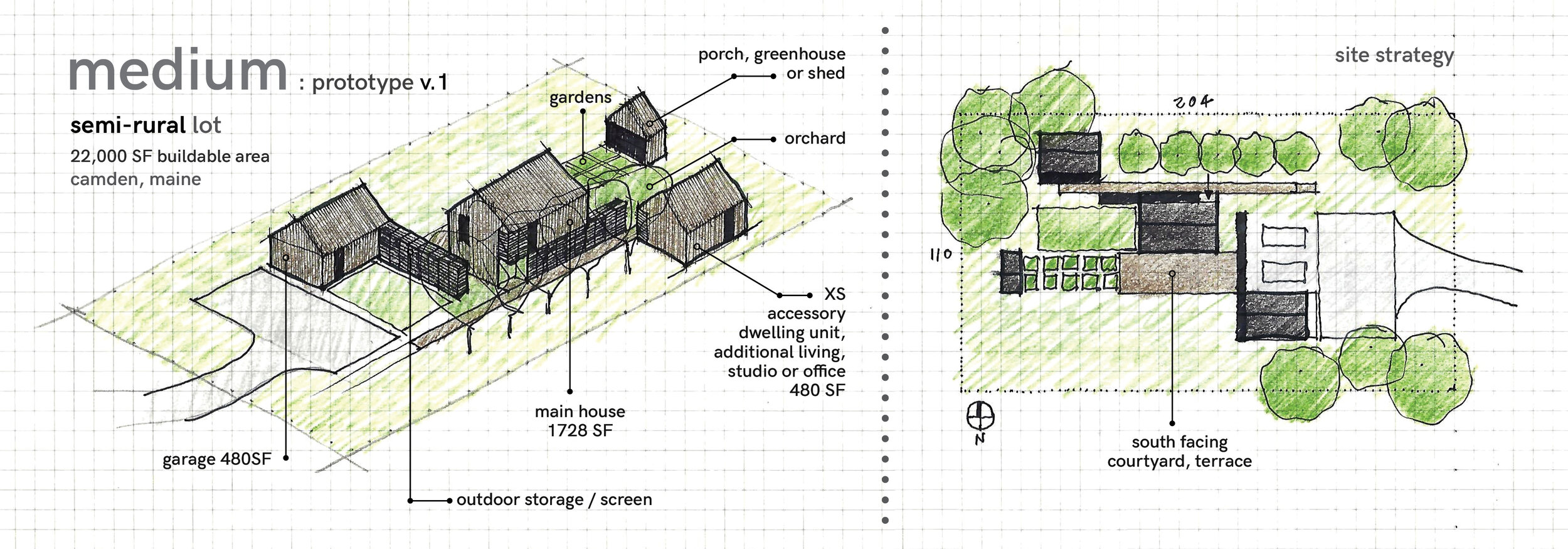Home:Make : maine
home : make : maine
Here’s a first glimpse of the prototype family of dwellings that we’re developing, specifically tailored for New England. We’re setting ambitious standards for ourselves with this project, and there is much that we want to share with you. So much to share, in fact, that we’ll let this story unfold in a few chapters over the coming weeks, and hope to include your thoughts in the process. Perhaps it’s best told through several strategies that frame the whole: strategies about place, dwelling, sustainability & materials, and elements of design. This week, we’ll tell you about our strategy that revolves around concepts of place. But first, to show you that we’re not kidding when we say “ambitious”, here are the big goals we want to achieve:
Design excellence to inspire the day-to-day lives of those who will live in these houses.
Recognition of a potential shift toward home-centered lives (food procurement, cooking, dining, living, working, learning).
Ambitious sustainability, with low carbon footprints, healthy indoor air quality, responsible material choices.
Demographic flexibility, accommodating a variety of economic groups, family structures, ages, needs, stages of life.
Broad client target, including people who might not otherwise engage in a full custom-design process.
Support of local builder and maker communities through utilization of familiar construction technologies.
Full disclosure, there are things that we hope to achieve in the future, but are not part of this exercise. For instance, although we believe that a lack of truly affordable housing for all New Englanders is a very real crisis, we also believe that this is a challenge that architects cannot solve on their own without political and social will behind them. If this project is successful, we’re confident that we’ll have learned lessons that can be applied to move the affordable housing dial toward one of greater equity for all.
Let’s talk about some of the strategies regarding place that we’re hoping to achieve and embed. By place, we’re thinking about New England; about towns, cities, and rural environments, about its people, its traditions, and how we can support and enhance all of it. You’ll see sketches here that illustrate some of these ideas. Both are placed on real sites*. One is on a small, sloping lot in a lovely old residential neighborhood in downtown Belfast, Maine, as an example of how these prototypes can be perfect for someone wanting their own oasis in town (buildable area is 52 x 98 feet). The other lot is a very special, semi-rural lot a short walk from downtown Camden, Maine and is an example of how this suite can be adapted to a Helen & Scott Nearing homestead-like existence (buildable area 110 x 202 feet).
OK, chapter one. Thinking about place:
This is a suite of prototype houses and auxiliary structures for New England.
They respond to the deeply held desire by many northern New Englanders—especially ones in smaller cities, towns and rural areas—to have their own stand-alone house, no matter how humble.
These can adapt to rural and in-town sites.
They can adapt to sites that have some topography (slope).
They are meant to be site-built by qualified local builders to support local economies.
(This is a conscious stance that heads in a different direction than current interest in prefabricated construction.)
There are four sizes: XS, S, M, L, ranging from about 400 to 2300 square feet.
They all can be used for dwelling units, and the design of the smaller sizes can be modified for non-residential uses, such as offices, studios, garages, gardening sheds, screen porches, etc.
The XS is appropriate for a tiny house, guest suite, accessory dwelling unit or workspace.
One or a composition of several can be built on the same property to address the client’s programmatic needs, drawing on classic New England farm compound typologies.
For expansion, separate buildings are added. They can be connected by covered walkways, but each building remains a separate structure to keep designs simple, limiting customization choices to control design costs.
Elevated walkways and linear storage elements visually and functionally link the building compositions. The linear storage elements can be used for firewood, barbeque grilles, recycling, composting, sheltered vegetable growing, etc.
Much more to come—we’re working hard behind the scenes to develop the heart and soul of these. Soon we’ll share some floor plans to see what can be achieved in relatively small spaces. We hope you’re intrigued and that you’ll engage—we want to hear what you have to say about it over the coming weeks. What’s good? What’s missing? We want to hear it all.
*Although these are real sites and we’ve taken some of their specific physical and zoning constraints into consideration, we have not yet done exhaustive research on either one.



